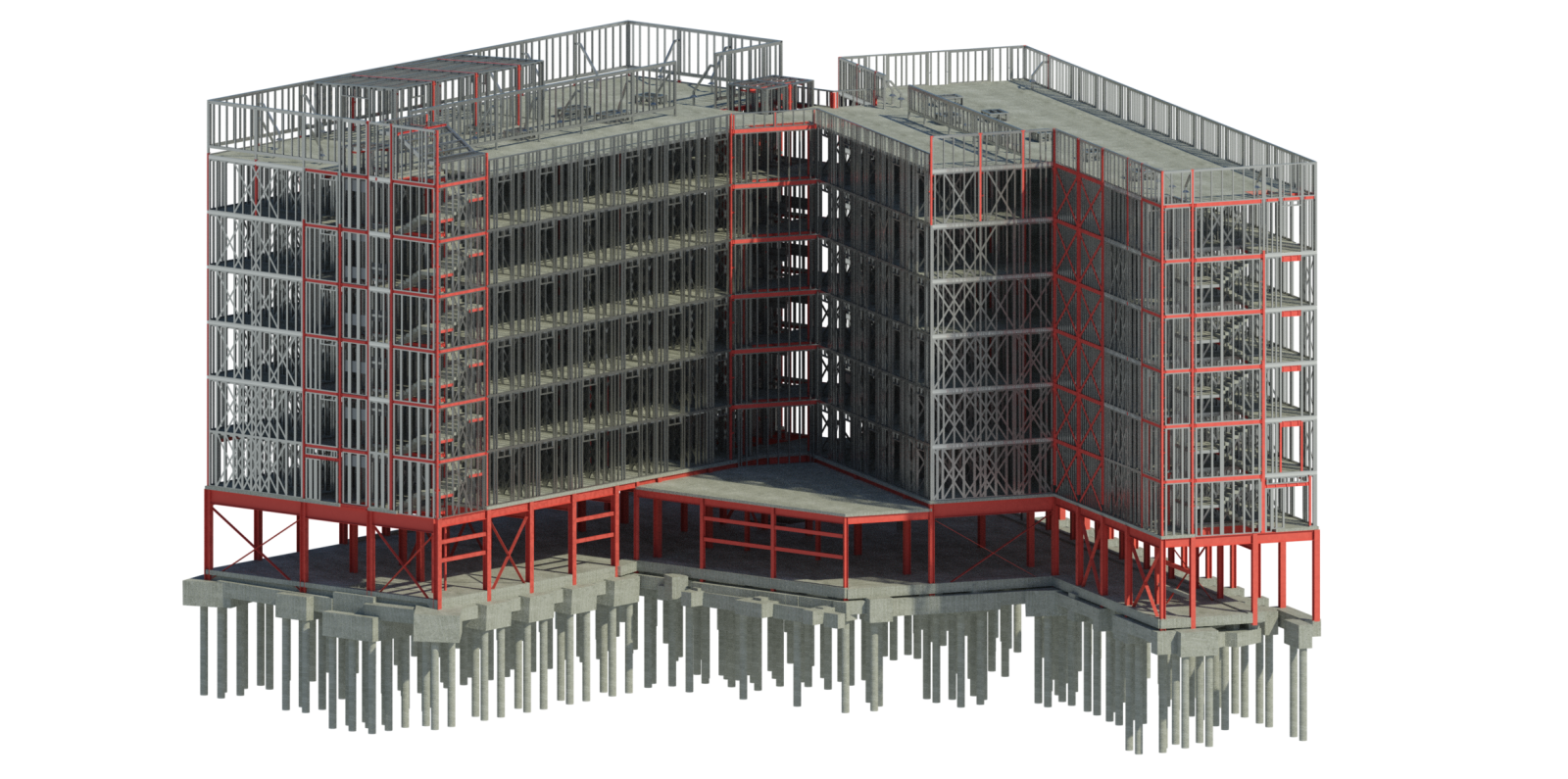Marriot | London E16
Hotel
The development is for 183 bedroom hotel adjacent to London city airport. The Metframe is 6 storey structure plus a 3 m tall parapet to the roof and a plant room on the roof
The works incorporated the construction of a 184 bedrooms over 7 floors with Ground Floor reception, bar, gym and meeting rooms. The hotel comprises of a mixture of King and Twin bedrooms as well as 12 DDA compliant rooms spread evenly across all floors. The main structure was steel frame with podium on pilled foundations with suspended slab. A met frame structure was installed from level 1 to roof.
• The Ground floor of the structure was formed from a Hot rolled steel framed transfer structure.
• We used 160 Tonnes of Metsec 100 mm wide light gauge steel studs to form a gross floor area of 6400 m2.
• The Metframe structure has 3 lift shafts and two hot rolled steel welded pans stairs.
• The develop was very difficult logistically as the site boundaries abutted Highways and UK power network.
• Within 12 m of the site boundary are two Trunk roads, a live airport, Dock lands Light Railway (DLR) the construction of Cross rail and a very large electrical substation.
• The duration for the construction of the Metframe was 22 weeks – and completed on time.
